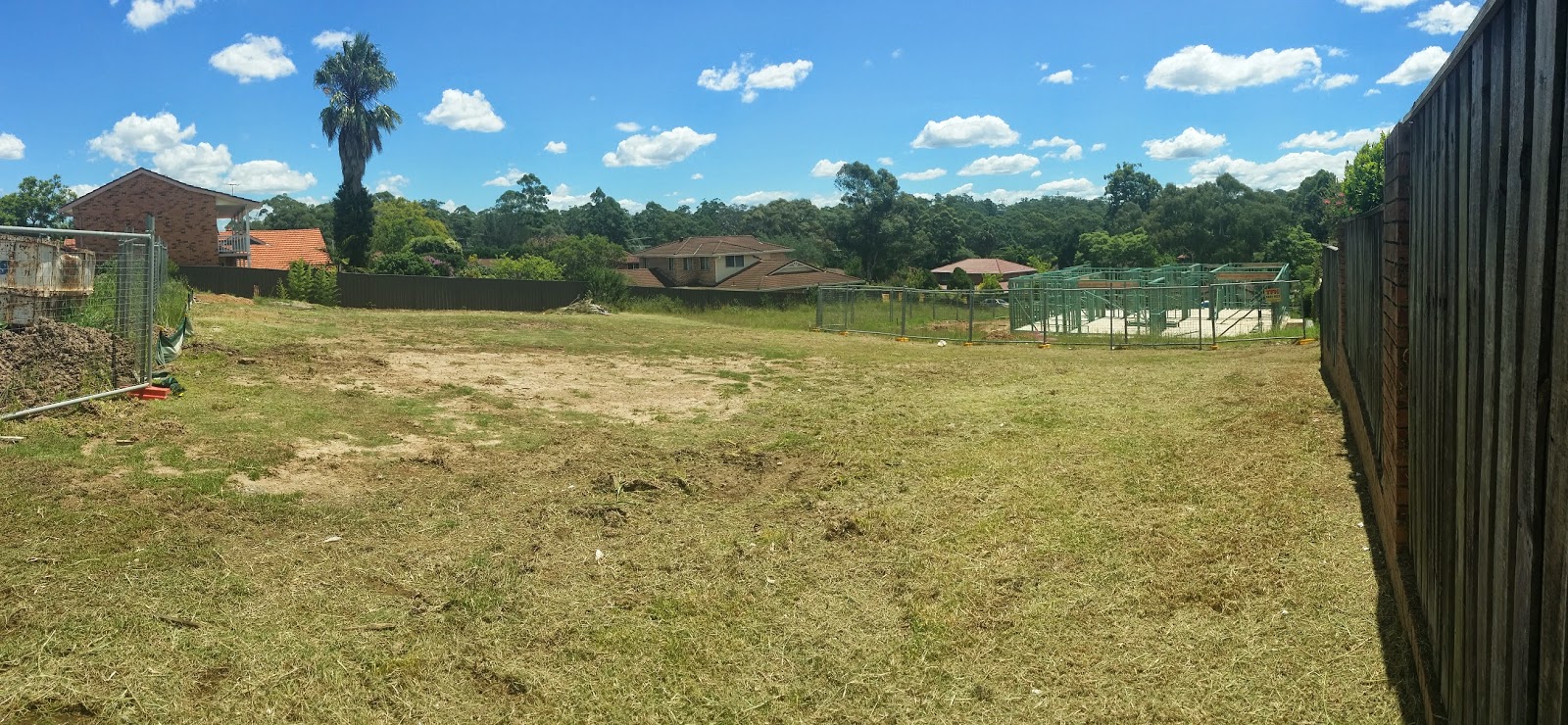- Hebel paneling
- Fascia boards and roof gutters
- Roof tiles to main section of house
- All plumbing and gas fitout
- Full house rendering
- Semi site clean-up
Thursday, 14 May 2015
Stage 5 & 6: Roof and render
Well things have really been moving along with our house finally taking shape. Over the last few weeks we have had all of the following completed:
Friday, 10 April 2015
Stage 4: Hebel
After spending many visits to every brick yard in Sydney it wasn't long before we both realised we did not like any of the bricks on offer. So it was a no brainer when Metricon offered the Hebel package.
With the frame being completed yesterday (9th April), there was no time off on our site with the Hebel installation team starting on site today.
For those that don't know much about Hebel, Hebel is aerated concrete and the Hebel Power Panels that are being used on this build are reinforced with steel mesh internally. There are many advantages over standard masonry construction (e.g. clay bricks). Hebel is strong, versatile and delivers a range of benefits including thermal and acoustic insulation, fire protection and faster construction.
With the shortage of brick laying teams at present, we are glad we are building with Hebel.
With the frame being completed yesterday (9th April), there was no time off on our site with the Hebel installation team starting on site today.
For those that don't know much about Hebel, Hebel is aerated concrete and the Hebel Power Panels that are being used on this build are reinforced with steel mesh internally. There are many advantages over standard masonry construction (e.g. clay bricks). Hebel is strong, versatile and delivers a range of benefits including thermal and acoustic insulation, fire protection and faster construction.
With the shortage of brick laying teams at present, we are glad we are building with Hebel.
View from the front at the end of the battle-ax driveway (with our natural pond that is developing).
View from the front showing the corner of the garage and the Hebel panels being installed.
View from the back of the alfresco and main living areas.
View from the back showing the dining room and Hebel panels being installed along full length of house all on day one.
Thursday, 26 March 2015
Stage 3: Frame
Things are moving along just fine with our ground floor frame near completion and the first floor and roof to follow in the coming days. I drove past yesterday while the guys were there so was lucky to get my first look at some of the rooms as so far am very impressed with our choice and can't wait for the rest to develop.
Wednesday, 11 March 2015
Stage 2: Slab
Things have moved along very quickly with the piers being done and the slab going down all in a couple of days.
All ready to go.
All ready to go.
Stage 1: Excavation
What a surprise to find on the way to work while driving past the block and looked up the driveway (like I do two or three times a day) and to my surprise there were Giant Tonka Toys playing in the dirt on our site.
Monday, 16 February 2015
We have movement onsite
It has been a long wait from when we first brought the land back in Feb 2014 to now bu finally something has started to happen on our site. Last week thanks to the excellent work by a close builder friend.
We had the 1m high retaining walls built on three of the boundaries that will eventually support the block and give us the level site we have been after.
From this:
They look a bit strange at present as they have been engineered to be 15 degrees off vertical. Metricon were happy for us to do these either before or after construction, so it was a no brainier as to which would be easier, cheaper and quicker to build. The remaining retaining walls on the south boundary will be done after hand-over.
The site is now ready for Metricon to move in and do what they do best, the 1 meter cut and fill to level our block (as close as possible).
We had the 1m high retaining walls built on three of the boundaries that will eventually support the block and give us the level site we have been after.
From this:
01 Feb 2014
To this:
01 Feb 2015
To this:
14 Feb 2015
They look a bit strange at present as they have been engineered to be 15 degrees off vertical. Metricon were happy for us to do these either before or after construction, so it was a no brainier as to which would be easier, cheaper and quicker to build. The remaining retaining walls on the south boundary will be done after hand-over.
15 degree slope on retaining wall
The site is now ready for Metricon to move in and do what they do best, the 1 meter cut and fill to level our block (as close as possible).
Our block
Our block is a 1054m2 parcel of land in West Pennant Hills, Sydney. It is a battle-axe block with a 6m wide and 60m long driveway. The building portion of the block is approximately 33.5m x 20.9m (700m2) with a fall of around 1.8m across the site.
Panoramic from bottom corner
Our long driveway
Our building block starts here
The site faces north and looks over a State Forest
We also have one tree on the site that no matter how we placed a house on this block , it had to go. Thankfully the local council were great about this and approved it's removal whcih has already been done.
Subscribe to:
Comments (Atom)




























